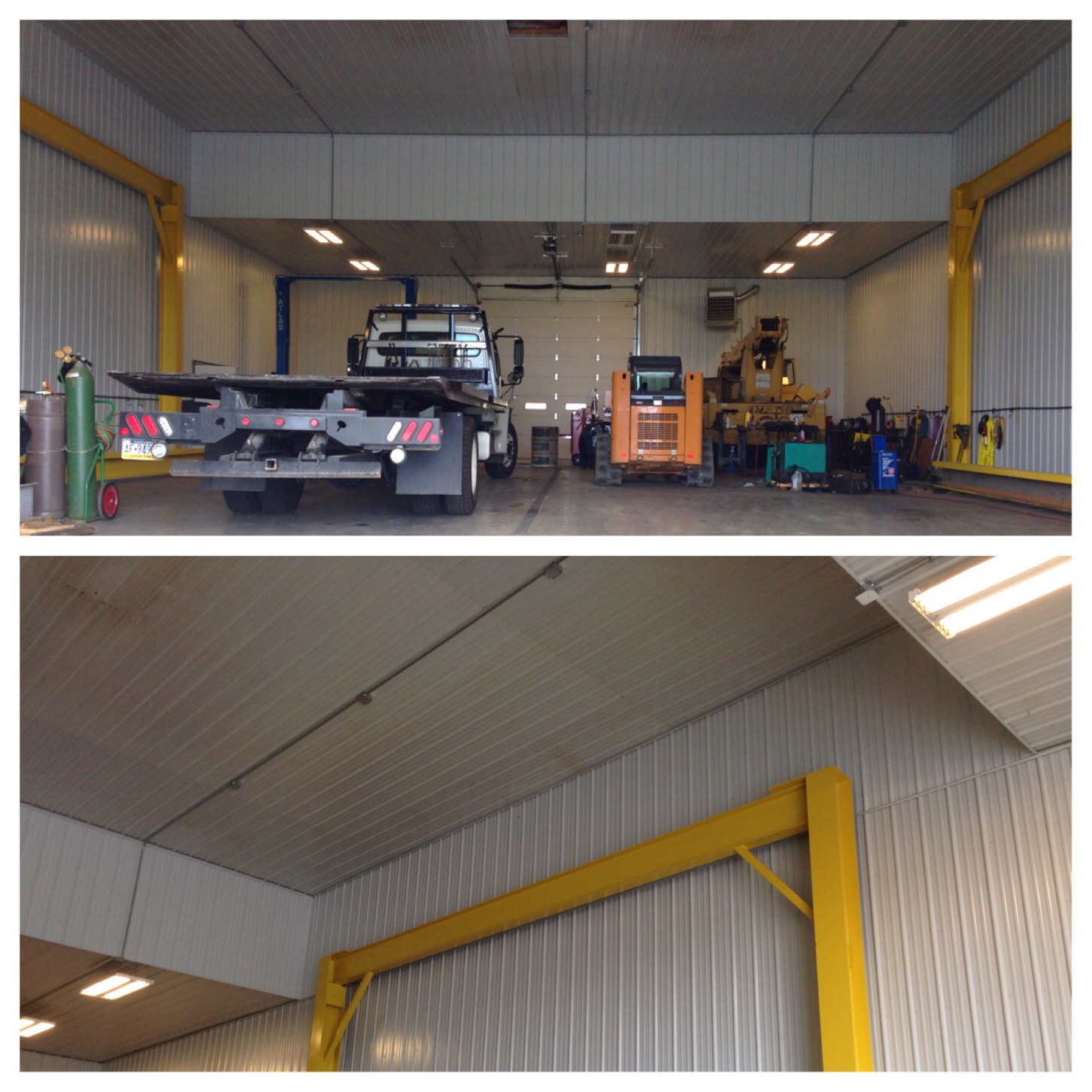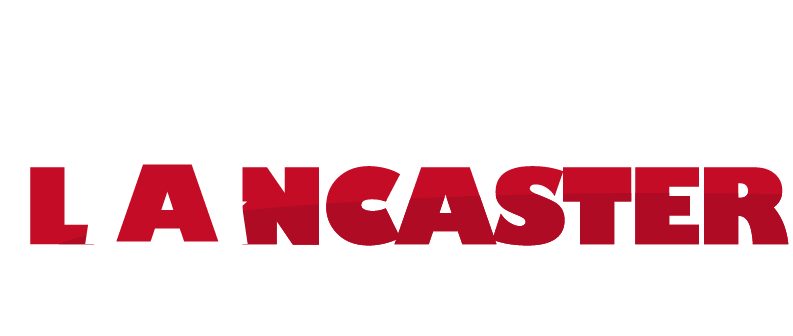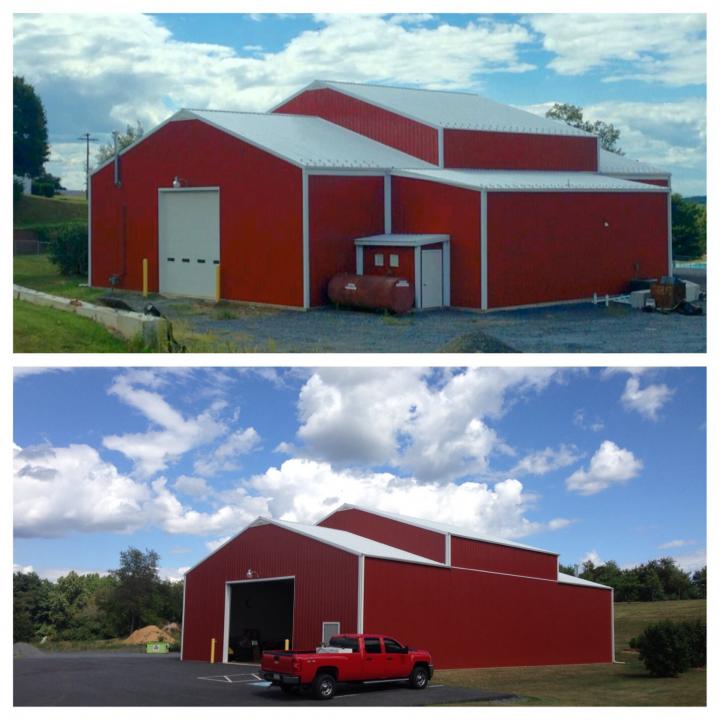
Our customer wanted a full service truck repair shop so the technicians had a place to safely check and service their customer's vehicles. Our customer needed a space that would allow their mechanics to safely work on brake systems, engine repairs, coolant system services and more.
We created a functional solution for their problem.
This commercial pole building features:
- 50' x 80' main shop area
- 16ft ceiling over the main shop
- Center ceiling raised to 22 ft.
- 16' x 40' lean-to addition
- Steel liner panel is installed on interior walls and ceiling over fiberglass insulation
- 6" concrete floor with drains and piers to support overhead crane
This benefited our customer by:
- Providing ample room for an overhead crane for vehicles
- Designing a space for their office, restrooms, and parts storage room
- Creating a double-insulated area which keeps mechanics comfortable and heating and cooling costs down
- Providing functional support designed to last at least 40 years

