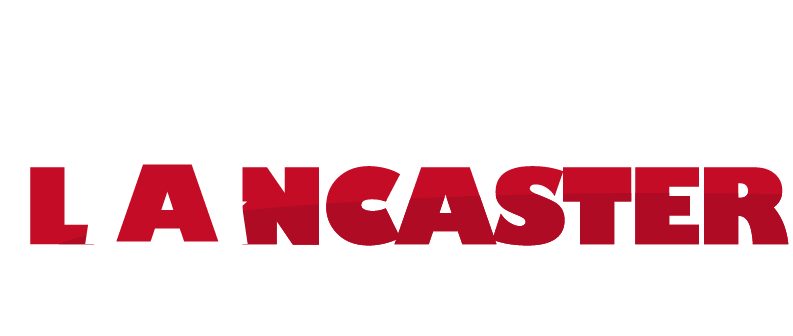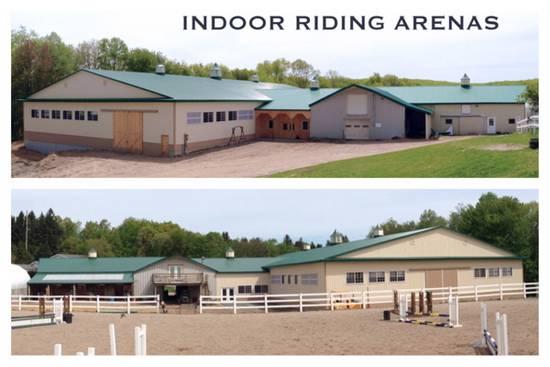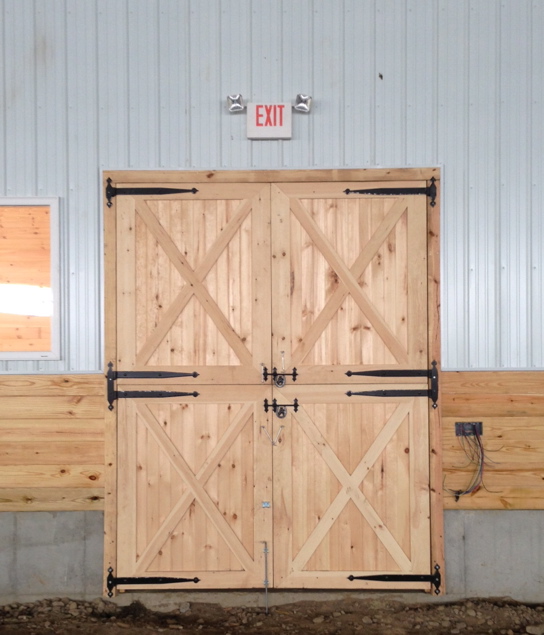



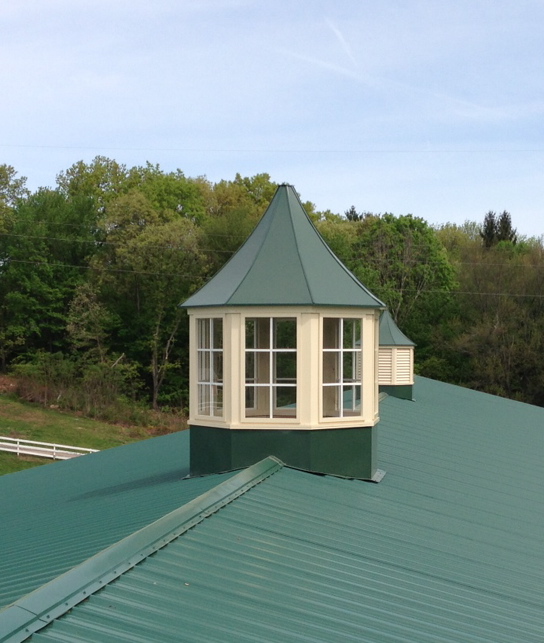
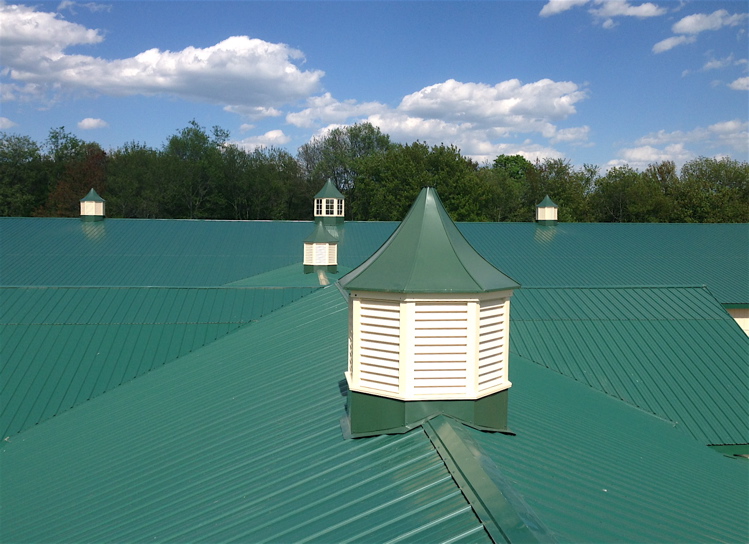




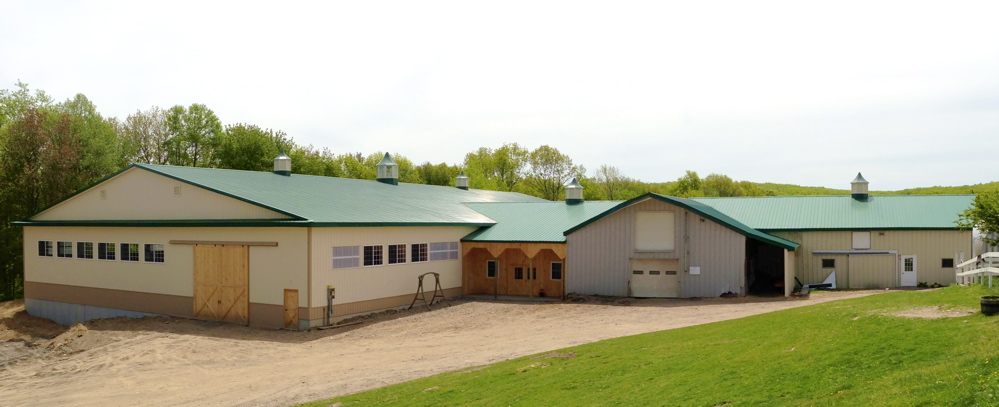
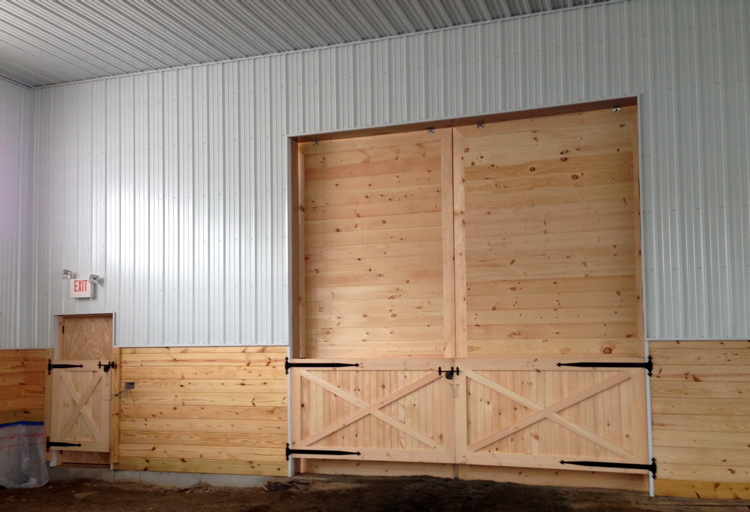


-The main building of this horse riding complex measures 90 ft wide x 180 ft long with a 20' high ceiling. This building serves as an indoor riding arena and features 16,000 sq. ft. of riding area.
-The adjoining 60' x 24' wing serves as an office area and clubhouse. This area also features an enclosed walkway that connected the existing stable area to the new riding arena. This gives the horse and rider direct access to the arena from the stable area.
Features:
-Metal liner panel on walls and ceiling of arena
-5 ft. pine tongue & groove kick board on interior walls
- 24 sliding windows (6 ft wide) to allow airflow in arena
- 48 in. Polycarbonate side-lites along top of wall
- Perma-column foundations
- 48 in. wainscot panel
